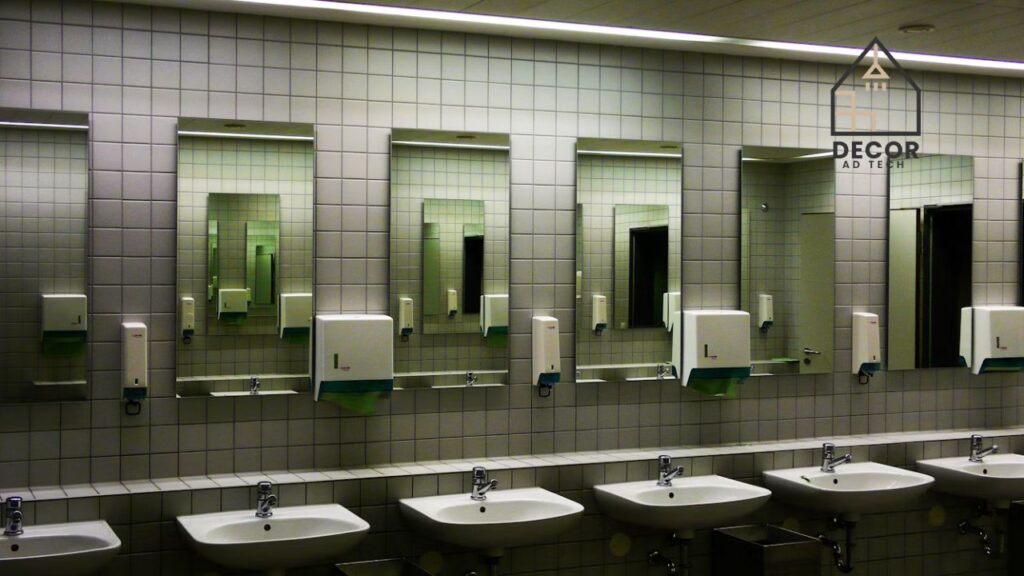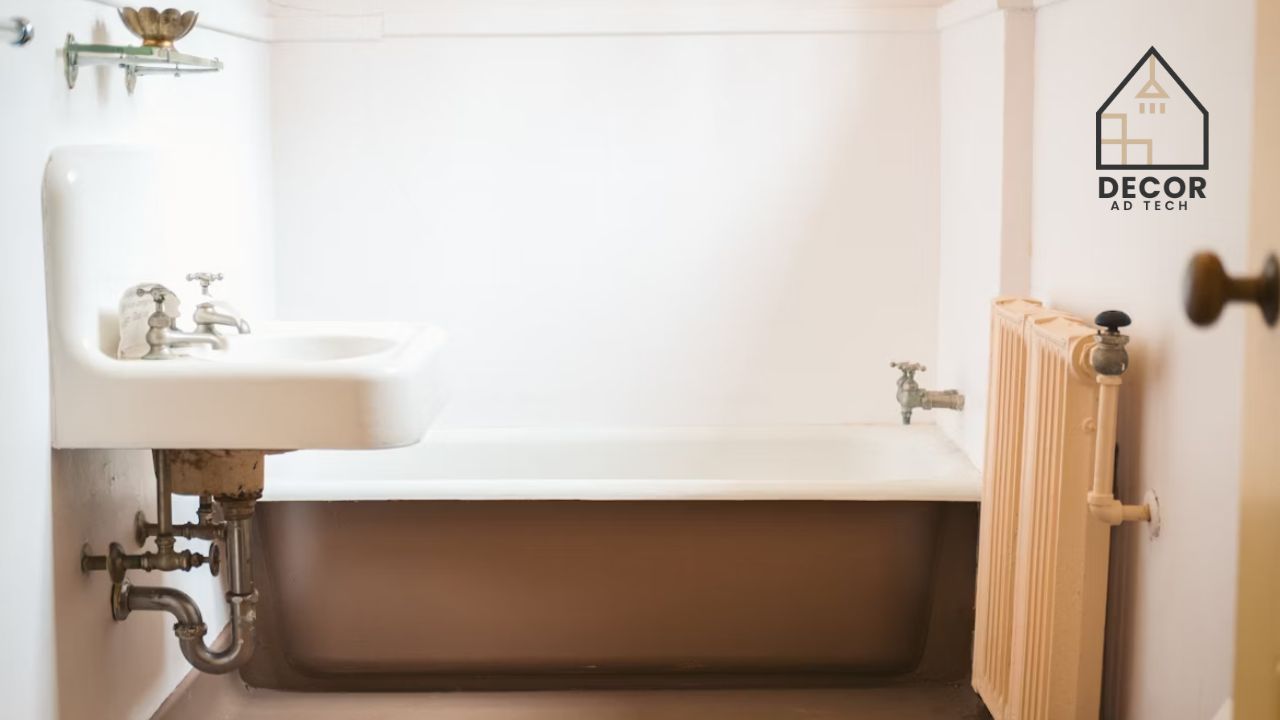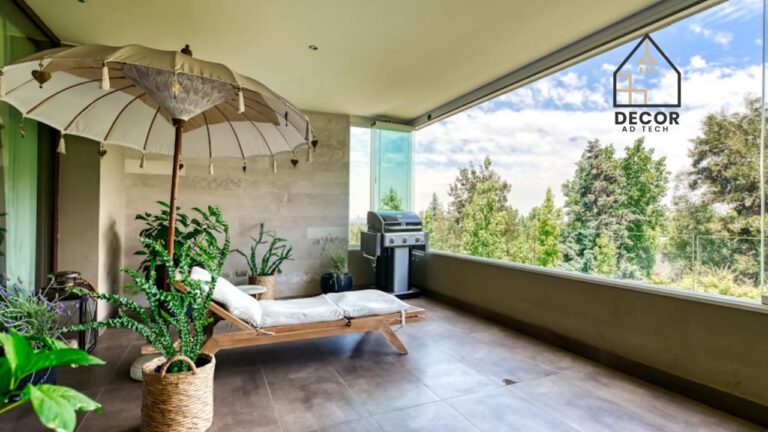Creating an ADA-compliant bathroom layout is essential for ensuring accessibility and comfort for all users, whether in a commercial setting or a cosy residential space. The design must cater to individuals with varying mobility needs. From the smallest ADA bathroom layout with shower to expansive ada public bathroom layouts, thoughtful planning is key to balancing functionality and style. This comprehensive guide outlines the essentials of ADA bathroom layouts, offers tips on compliance, and shares practical design ideas for different spaces.
🛠 Quick Overview of ADA Bathroom Layout Essentials
Here’s a summary to help you grasp the key requirements for ADA-compliant bathroom layouts at a glance.
| Design Element | ADA Requirement/Guideline | Examples |
|---|---|---|
| Minimum Door Width | 32 inches clear space | Suitable for wheelchair entry |
| Turning Radius | 60-inch diameter for wheelchair turning | Adapts to both commercial and residential bathrooms |
| Grab Bars | Must be mounted at 33–36 inches from the floor | Critical for shower, toilet, and bathtub areas |
| Minimum Clear Floor Space | 30 inches x 48 inches free space adjacent to fixtures | Ensures ease of access for wheelchairs |
| Toilet Height | 17–19 inches from floor to top of seat | Lower seat heights for accessibility |
| Sink Knee Clearance | Minimum 27 inches from floor to the bottom of the sink | Open access for wheelchair users |
Understanding these guidelines allows you to adapt designs for small ADA bathroom layouts, commercial setups, or even innovative ADA bathroom layouts with showers.
Why Focus on ADA Bathroom Layouts?

An ADA-compliant bathroom is more than just legal compliance; it’s about creating inclusive and usable spaces for everyone. Whether for a commercial ADA bathroom layout or a cosy residential bathroom, the design must prioritise safety, comfort, and convenience.
Here’s why ADA bathroom layouts matter:
- Accessibility – Individuals with disabilities, including wheelchair users, require functional spaces for independence.
- Value Addition – Homes featuring ADA designs enjoy better resale value for their modern and inclusive designs.
- Legal Compliance – For businesses, it’s mandatory under the Americans with Disabilities Act (ADA) to ensure accessible facilities in public spaces.
Many homeowners and businesses shared positive feedback. One homeowner said, “Adding an ADA home bathroom layout changed the way my father could move independently and feel at ease.”
Key Elements of ADA Bathroom Layouts
Designing an ADA-compliant bathroom involves adhering to specific guidelines. Here’s a breakdown of the essentials:
1. ADA Bathroom Dimensions
Precision is vital when considering layout dimensions, especially for ADA bathroom layouts commercial, as these serve diverse users.
- Toilets:
- Minimum space of 60 inches from side walls.
- Must include a proper ADA bathroom grab bar layout on either side.
- Turning Radius:
- Ensure a clear 5-foot turning circle for wheelchairs.
2. Grab Bar Placement
Grab bars provide essential support in bathrooms.
- Place grab bars behind the toilet and alongside the wall at 33–36 inches above the floor.
- These are mandatory for ada residential bathroom layout with showers and ada bathroom layouts commercial applications.
3. Showers and Bathtubs
Today’s ADA bathroom layout with showers needs to blend style and accessibility.
- Opt for roll-in showers with a shallow lip.
- Include foldable shower seats for added convenience.
For smallest ADA bathroom layouts with a shower, you can still integrate space-saving solutions by prioritising essential features.
4. Sinks and Vanities
Whether designing ada compliant bathroom layouts for homes or businesses, sink height is crucial.
- Sinks must have 27-inch knee clearance for wheelchairs.
- Install faucets operable with one hand and minimal effort.
5. Doors and Entryways
Door Width:
- Doors must have a minimum clearance width of 32 inches.
- Avoid thresholds taller than 1/2 inch.
Among single-user ADA bathroom layouts commercial designs, automatic sliding doors often enhance inclusion and ease of movement.
Expert Tip for Small Spaces
Even for small ADA bathroom layouts, consider pocket doors or sliding fixtures to maximise usable space.
ADA Residential Bathroom Layouts
Designing an ADA home bathroom layout? The focus shifts to family-friendly and aesthetically pleasing designs. Here are some strategies for creating an accessible yet cosy space:
- Incorporate fold-away grab bars for a more streamlined aesthetic.
- Use low-slip flooring materials for occupant safety.
- For residential ADA bathroom layout with showers, add a handheld showerhead for adjustable use.
Feedback from users highlights the emotional impact of thoughtful designs:
“Our accessible bathroom allowed my son with limited mobility to regain independence safely,” noted one parent.
Navigating Commercial ADA Bathroom Layouts
For commercial ADA bathroom layouts, regulations must be rigorously followed across multiple stalls or urinals.
- Include 2-stall ADA bathroom layouts, where at least one stall is wheelchair accessible with grab bars.
- Ensure public restrooms have clear, easy access from facility entrances.
Examples of compliant ADA bathroom layouts commercial show that open concepts with wide stalls and proper signage enhance usability.
Budget-Friendly ADA Bathroom Layout Tips
- Repurpose Existing Spaces:
- Convert an underused half-bathroom into a smallest ADA bathroom layout.
- DIY Installation Solutions:
- Elevate toilets using adjustable mounts rather than fully replacing them.
- Government Support:
- Research local grants available for installing ADA-compliant features at home.
Affordable ADA-approved bathroom layouts can be achieved without compromising on quality or design integrity.
FAQs About ADA Bathroom Layouts
1. What is the smallest ADA bathroom layout?
The smallest ADA-compliant bathroom requires approximately 60 inches turning radius plus additional sink/toilet space.
2. Are grab bars mandatory in ADA layouts?
Yes, grab bars are essential for ADA bathroom grab bar layouts in both residential and commercial spaces.
3. Can I design a stylish ADA residential bathroom layout?
Absolutely! Modern ADA home bathroom layouts combine features like sleek grab bars and premium textures.
4. What’s the standard size for ADA bathrooms in public spaces?
The required minimum is 60 inches wide and 56 inches deep for stalls, with appropriate turning space.
5. How does ADA compliance affect resale value?
Homes featuring ADA approved bathroom layouts often attract buyers for their inclusive and future-proof designs.
Final Thoughts
Creating an ADA bathroom layout is an investment in inclusivity and functionality. From beginner-friendly home upgrades to fully compliant commercial ADA bathroom layouts, this guide offers the insights you need. With thoughtful planning and stylish designs, you can craft a space that’s accessible, welcoming, and future-proof.
Start designing your perfect ADA-compliant bathroom today—your space can be both functional and fabulous!
Admin Recommendation
How to Upgrade My Home Decoradtech
Decoradtech Smart Home Ideas by DecoratorAdvice
DecorAdTech Smart Home Ideas by DecoratorAdvice












