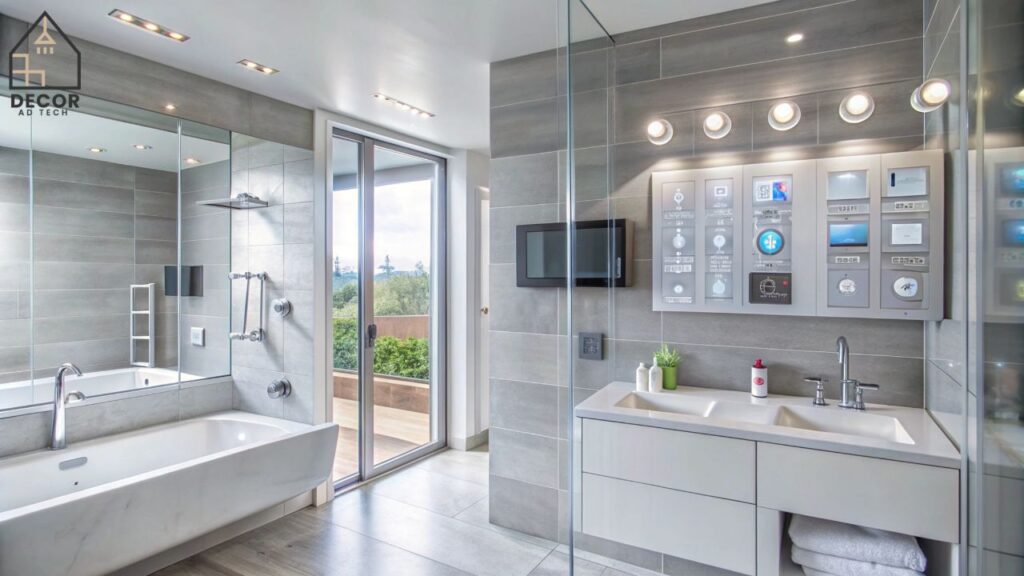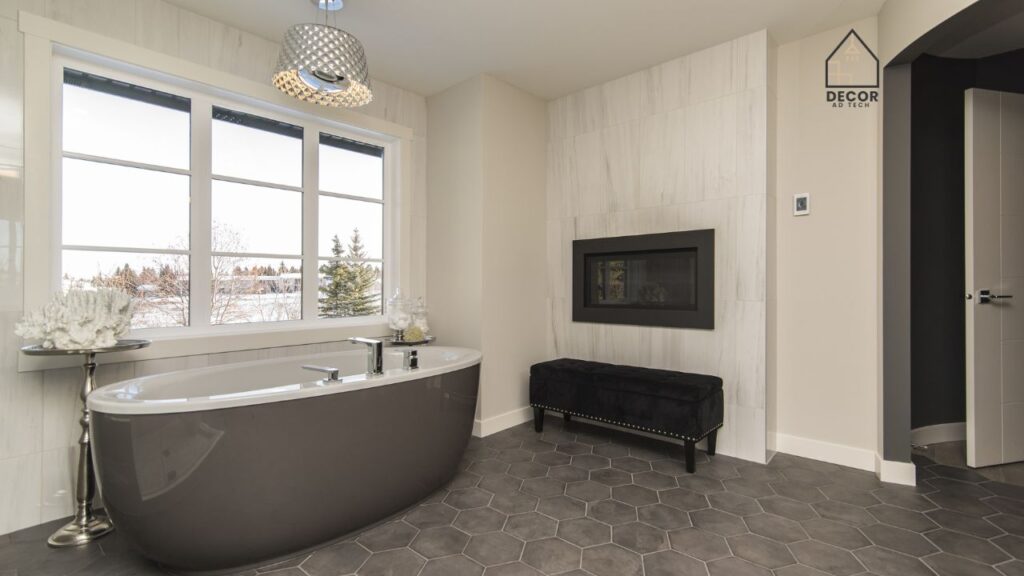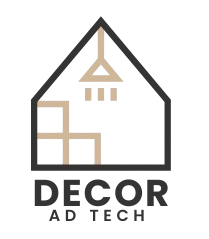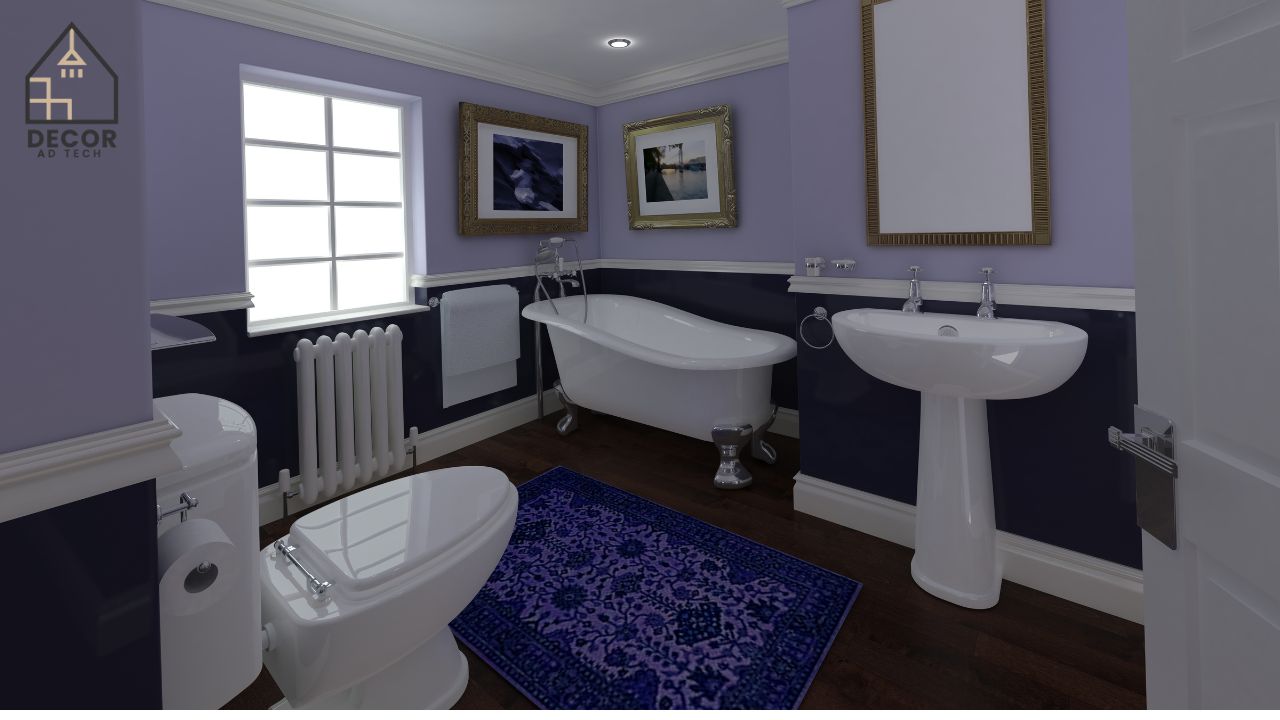A Jack and Jill bathroom layout is an ingenious space-saving design often found in family homes. By connecting two bedrooms with one central bathroom, it seamlessly combines style and practicality. If you’re planning a remodel or designing from scratch, understanding how to optimise your layout is key to balancing aesthetics with functionality. Below, we’ll explore inspiring ideas, pros and cons, and simple ways to make these shared spaces work for everyone.
Summary Table of Jack and Jill Bathrooms
| Feature | Details |
|---|---|
| Purpose | Connects two bedrooms to one bathroom |
| Common Layout Types | Side-by-side sinks, compartmentalised areas, sliding doors |
| Key Benefits | Saves space, improves functionality, family-friendly |
| Potential Drawbacks | Privacy concerns, shared usage challenges |
| Best For | Families with kids, guest rooms |
What Is a Jack and Jill Bathroom?
A Jack and Jill bathroom is a shared bathroom with two entrances, typically connecting two individual bedrooms. The name comes from its dual access, catering to “Jack” and “Jill.” Though efficient, its design must prioritise privacy and functionality.
This setup is versatile and customisable, making it popular in various household arrangements, especially for families with children or guest accommodations.
Benefits of a Jack and Jill Bathroom Layout

Why Consider This Layout?
1. Space Efficiency
Jack and Jill bathrooms maximise square footage. Instead of building two bathrooms for adjacent rooms, this shared option consolidates plumbing and construction costs.
2. Family-Friendly
Shared access simplifies morning routines for siblings or guests, reducing traffic in high-demand areas.
3. Increased Property Appeal
Well-designed Jack and Jill bathrooms add a modern, efficient touch, which can boost home resale value.
However, it’s crucial to consider some challenges as well.
Downsides to Keep in Mind
While this layout has many advantages, it may not suit every household. Key issues include:
- Privacy Concerns
Without proper locks or dividers, users may occasionally invade personal space.
- Scheduling Conflicts
Shared use might lead to congestion during busy morning or evening hours.
Fortunately, thoughtful planning can mitigate these concerns.
Real User Ratings and Reviews:
- “Ideal for family living!” – ⭐⭐⭐⭐ (4/5)
“This layout saved us a lot of space and worked perfectly for our kids’ bedrooms. However, we did add sliding barn doors for extra privacy.”
- “Wouldn’t recommend for guests” – ⭐⭐⭐ (3/5)
“Great for everyday family use, but not always ideal when hosting friends.”
Tip: Thinking ahead about your household’s specific needs can ensure a Jack and Jill bathroom that works long-term.
Popular Jack and Jill Bathroom Layout Styles

Choosing the right style depends on your space, household size, and daily routines. Below are some trending layouts:
1. Symmetrical Setup
Both users have their own sink and storage areas, mirroring each other for equal access. This style promotes fairness while maintaining a chic, balanced aesthetic.
2. Compartmentalised Design
For extra privacy, include separate areas for the toilet, shower, and sink. This allows simultaneous use by multiple people without awkward overlap.
3. Sliding Door Access
Sliding doors save space and add a modern flair. Solutions like frosted glass can enhance privacy while letting light stream in.
4. Kid-Friendly Add-Ons
If designing for children, consider lower countertops, anti-slip flooring, and fun decor to foster independence.
Expert Tips for Stylish Yet Functional Designs
- Prioritise Durable Materials
Busy bathrooms require surfaces that resist wear and tear. Opt for materials like porcelain or quartz for sinks and countertops.
- Layered Lighting
Ensure ambient, task, and accent lighting to suit different needs, whether it’s a bright morning or a relaxing evening soak.
- Custom Storage Solutions
Shared bathrooms need plenty of room for towels, toiletries, and more. Add dual vanities or recessed shelves for a streamlined look.
- Soundproofing the Walls
Prevent disturbances by soundproofing walls and doors. Your children (and guests) will thank you!
Frequently Asked Questions (FAQs)
1. How do I ensure privacy in a Jack and Jill bathroom?
Install locking mechanisms on all doors and consider using opaque sliding doors for showers or toilet compartments.
2. Are Jack and Jill bathrooms outdated?
Not at all! Modern design innovations have revitalised their appeal, making them a trendy yet practical choice.
3. What’s the average cost of a Jack and Jill bathroom remodel?
Depending on the size and finishes, costs typically range from £5,000–£12,000. Fixtures, plumbing changes, and customisation drive the price.
4. Can this layout work for guest rooms?
Yes, but plan carefully. Including an accessible toilet separate from the shower area can help prevent scheduling conflicts.
5. What size should a Jack and Jill bathroom be?
While compact layouts can start around 50 square feet, larger designs (up to 100–150 square feet) provide ample space for dual sinks and compartmentalised areas.
Wrapping Up
A well-designed Jack and Jill bathroom layout combines smart usage with stylish functionality. By choosing the right layout style, incorporating storage solutions, and adding privacy features, you can create a space that’s perfect for families or guests. Whether you’re considering a remodel or starting fresh, this type of bathroom makes excellent use of shared spaces without compromising convenience or comfort.
Admin Recommendation
How to Upgrade My Home Decoradtech
Decoradtech Smart Home Ideas by DecoratorAdvice
DecorAdTech Smart Home Ideas by DecoratorAdvice











